剧院设计|充满温度的剧院设计( 二 )
The seats are upholstered in wool with natural colors that allude to the landscape outside. A suite of dressing rooms and technical spaces complete the theatre accommodation. The Performing Arts Centre incorporates full backstage facilities, enabling students to experience all aspects of staging a production and build on the activities of its thriving technical theatre company.
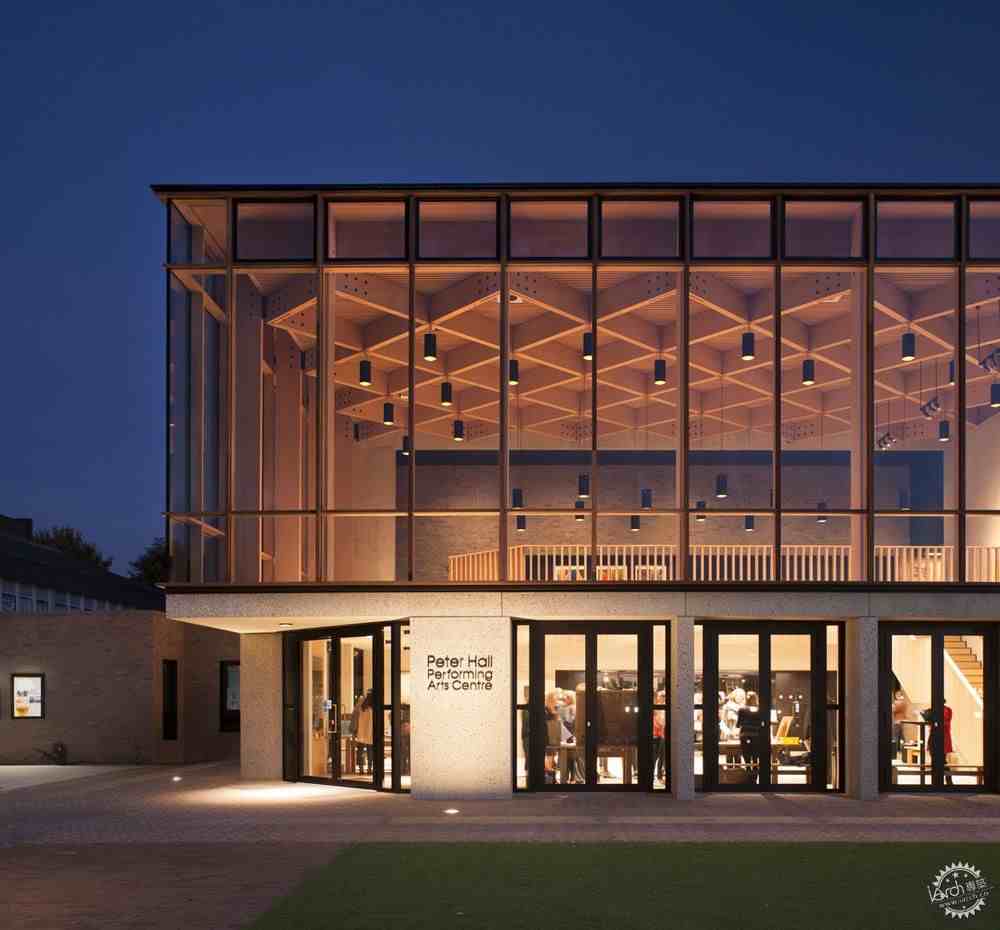
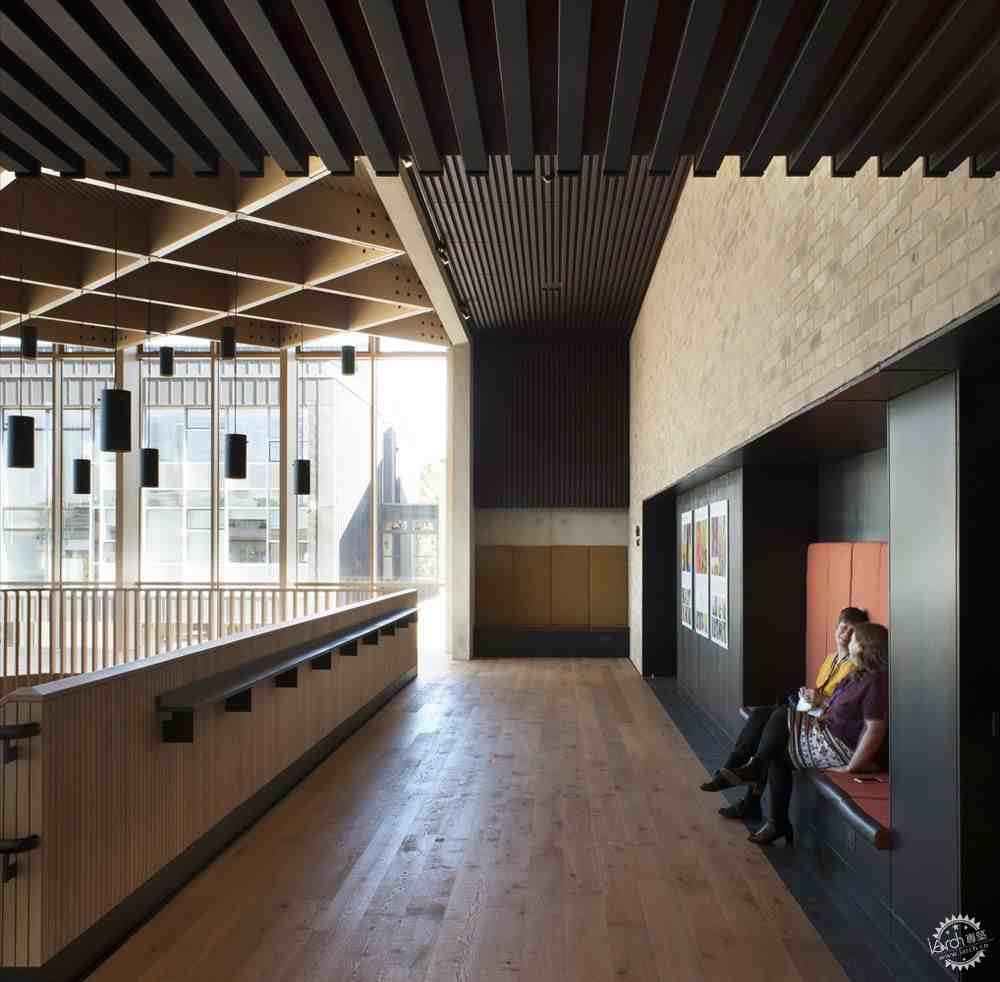
正如人们对于戏剧工作的需求,特别是面对学校的灵活要求,选择材料的依据也是基于它们的耐久性,以及随着时间推移不断成熟和变化的能力 。比如温暖坚固的手工砖、预制混凝土以及暖色的木制结构,这些早在构思阶段时就已经被纳入考虑了 。
As with much of our theatre work, and particularly for the resilience required of a school, materials have been chosen for their durability and capacity to mature and change over time. The warm, robust palette of hand-made bricks, precast concrete and timber structure was selected with this in mind.
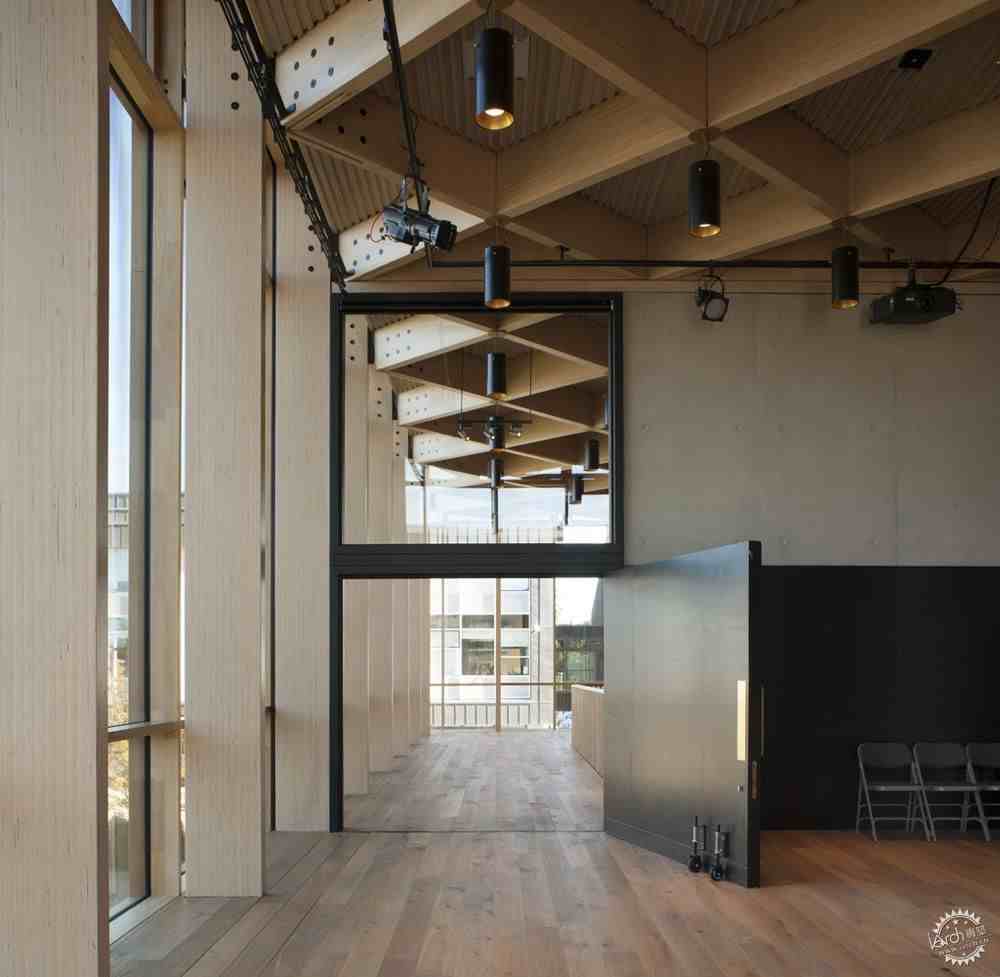
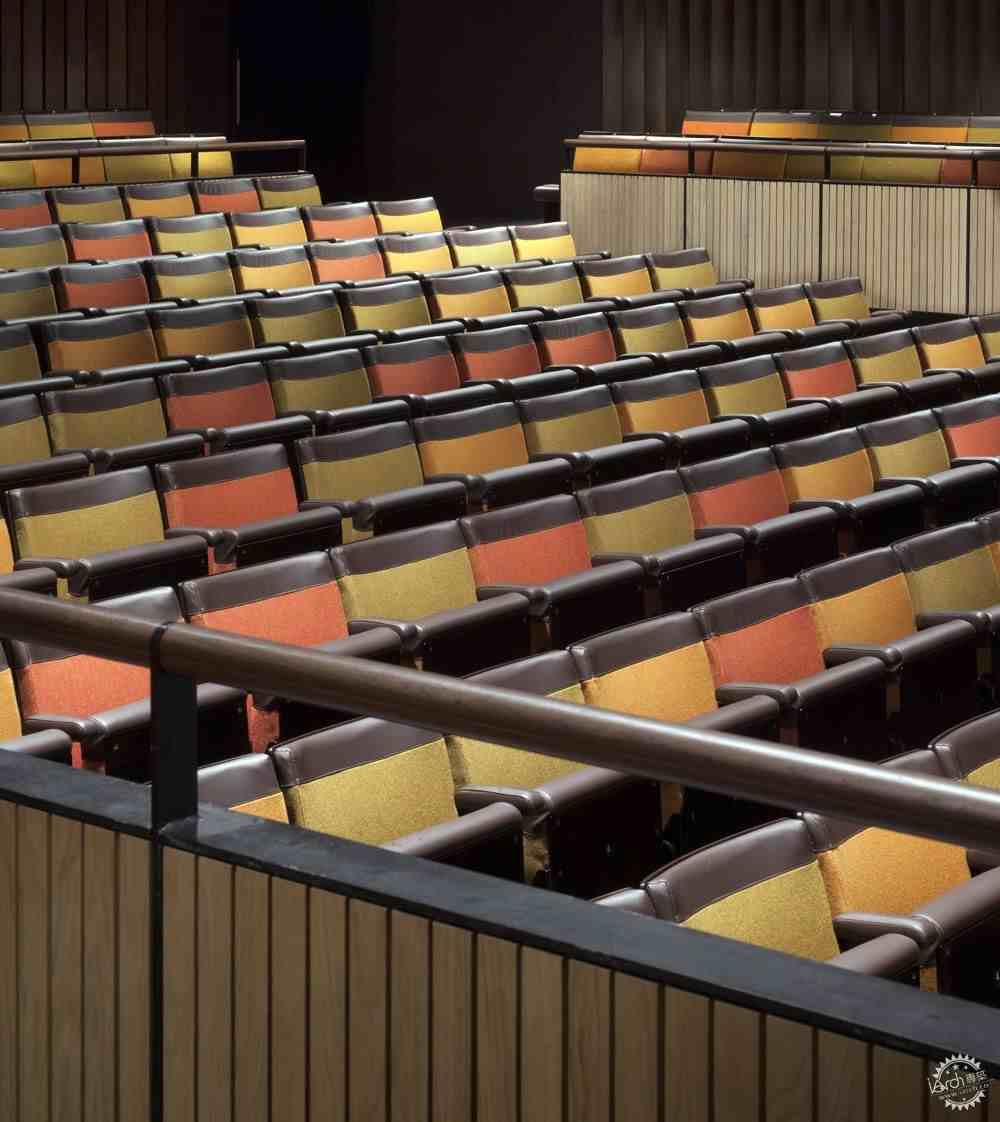
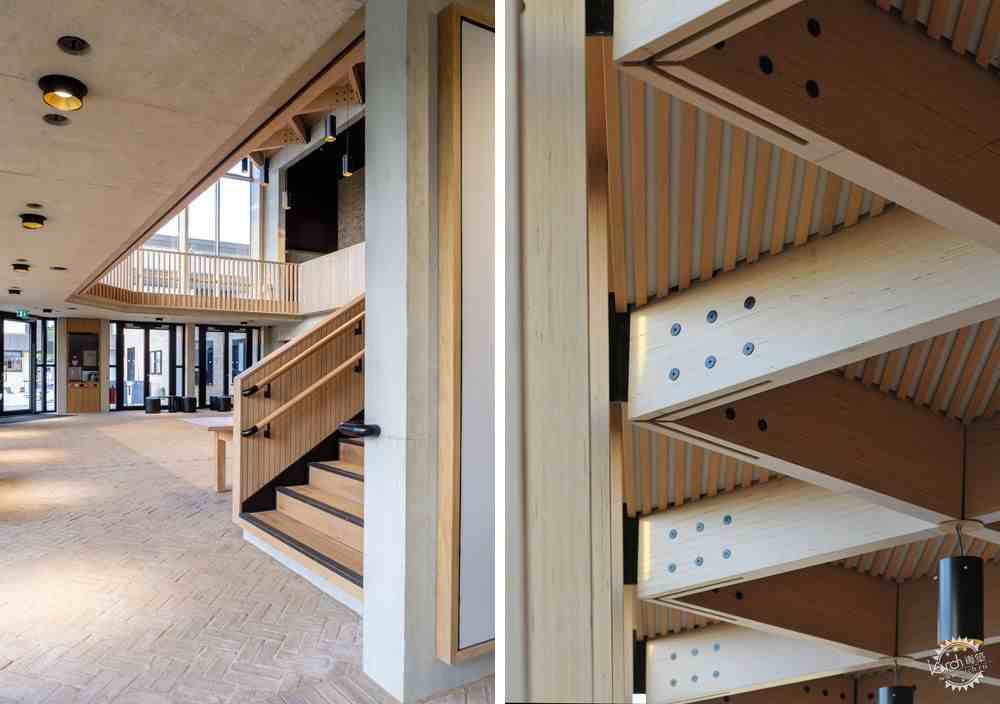
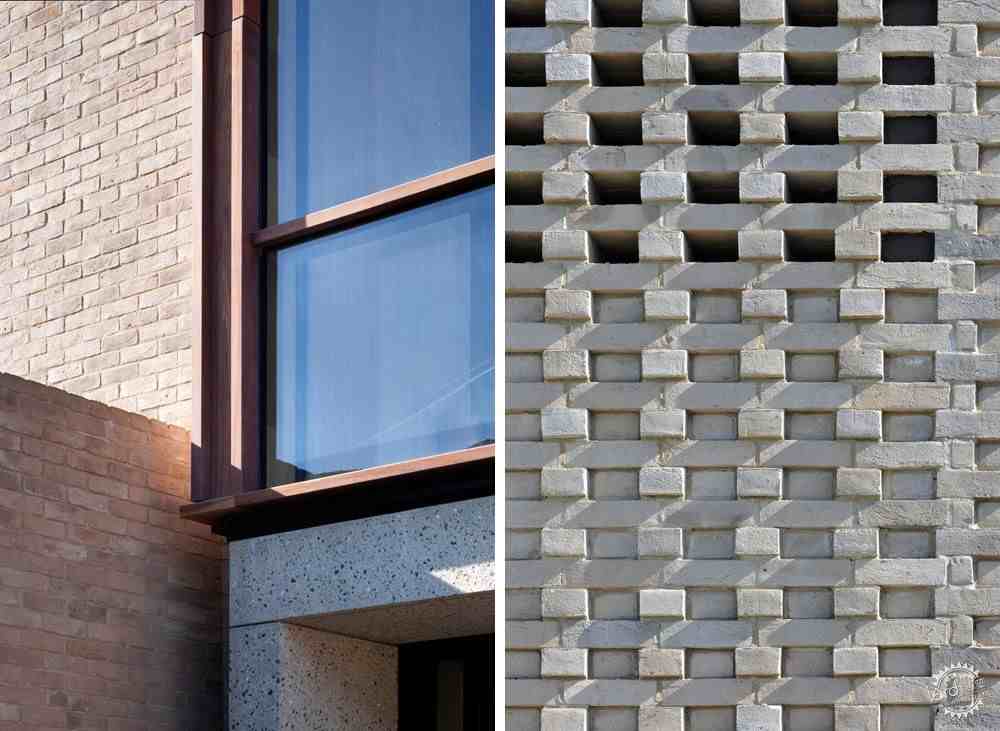
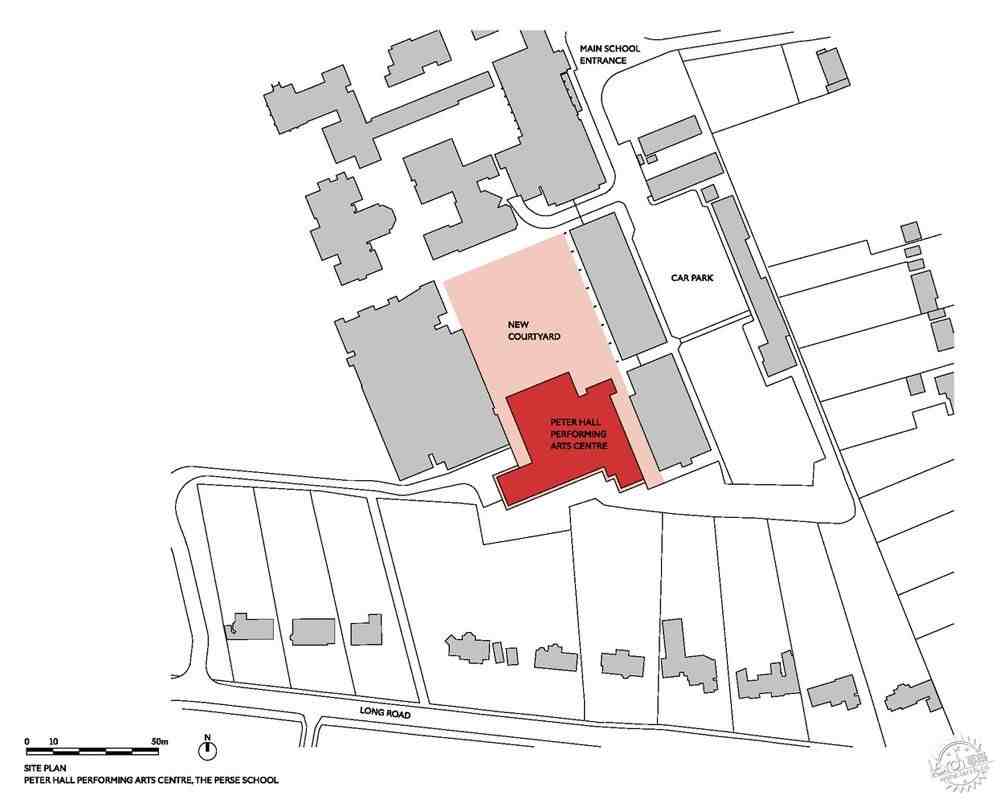
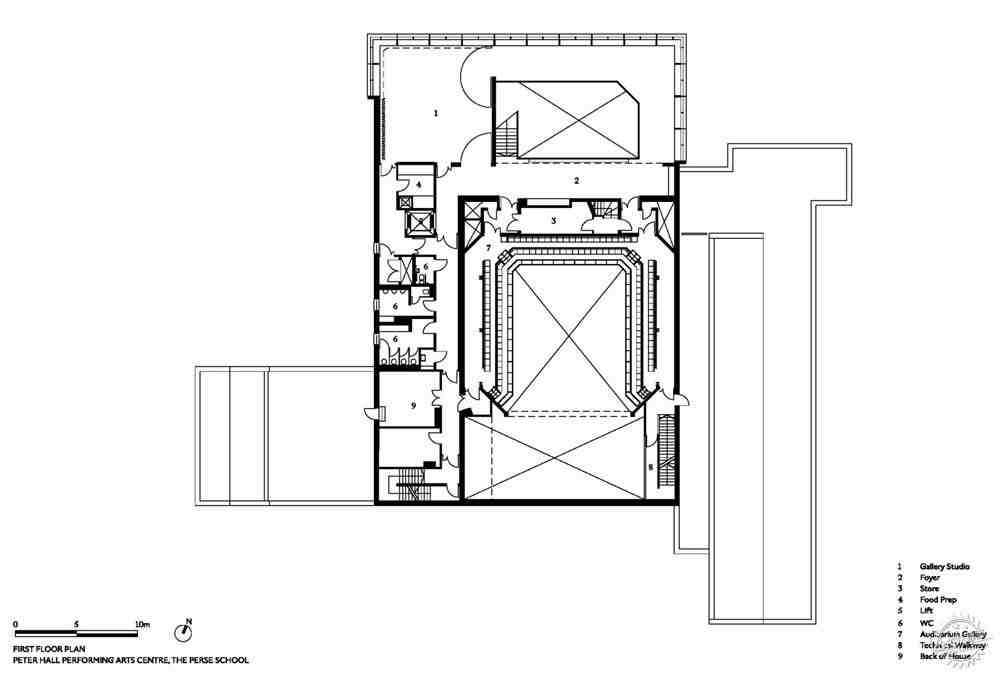
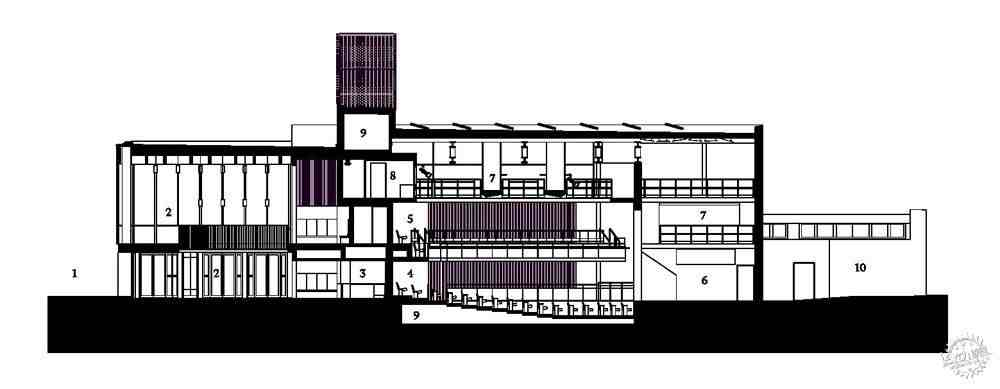
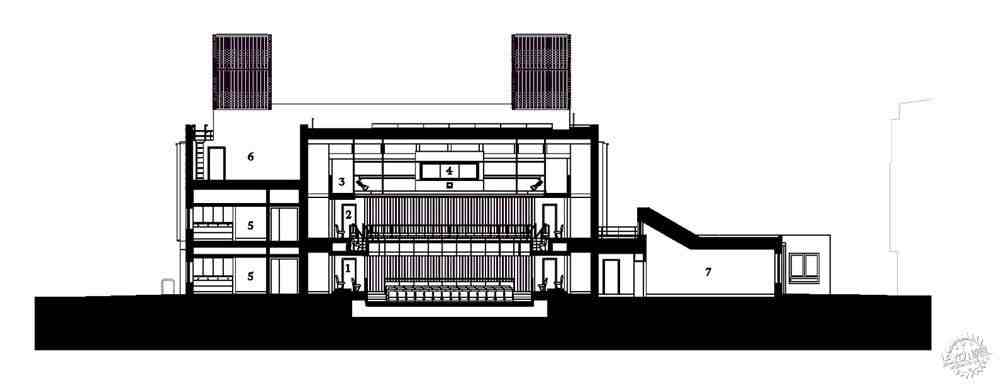
建筑事务所:Haworth Tompkins
地点:英国,英格兰,剑桥
类型:表演艺术中心
主创建筑师:Jessica Daly, Simon Ricketts, Steve Tompkins, Roger Watts, Tom Wilson
面积:2340.0 m2
项目时间:2018年
摄影:Philip Vile, Fred Howarth
制造商:Pollmeier, Autodesk, Hakwood
结构工程:Price & Myers
服务工程:Skelly & Cuuch
顾问:Charcoalblue
承包商:RG Carters
客户:The Perse School
Architects: Haworth Tompkins
Location: Cambridge, England, United Kingdom
Category: Performing Arts Center
Lead Architects: Jessica Daly, Simon Ricketts, Steve Tompkins, Roger Watts, Tom Wilson
Area: 2340.0 m2
Project Year: 2018
Photographs: Philip Vile, Fred Howarth
Manufacturers: Pollmeier, Autodesk, Hakwood
Structural Engineer: Price & Myers
Services Engineer: Skelly & Cuuch
Consultants: Charcoalblue
Contractor: RG Carters
Clients: The Perse School
- 设计师|世界十大设计师排名,全球著名的设计师排名前十
- 不知道人的一生是不是充满了遗憾,所以才叫人生?
- 让生活充满阳光
- 机械设计制造及其自动化求职信写法怎么样?
- 服装设计公司创业计划书怎么写?
- 服装设计创新创业计划书怎么写?
- 装饰合同如何写?
- 设计服务承诺书写法怎么样?
- 建筑设计实习报告怎么写?
- 服装设计自荐信写法怎么样?
